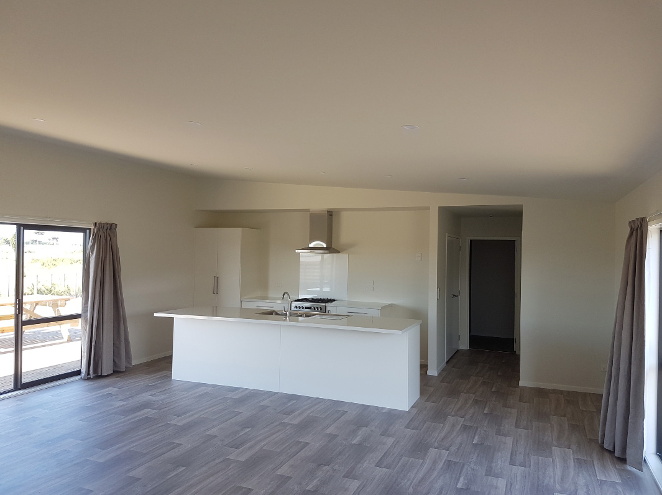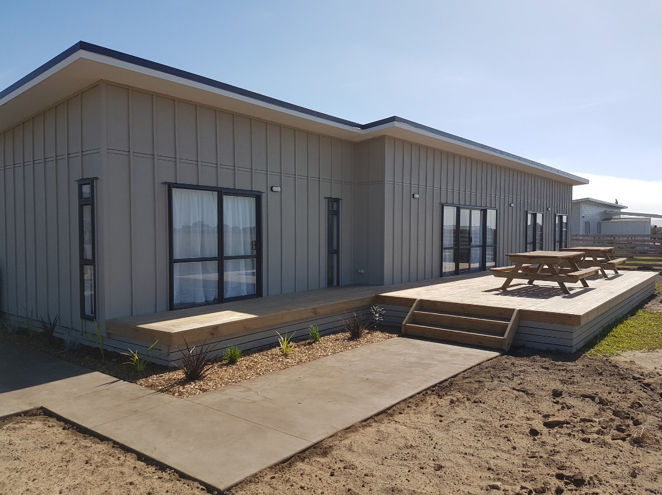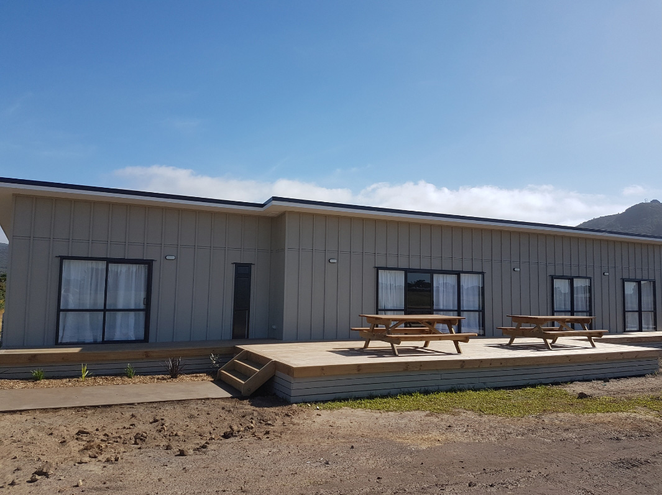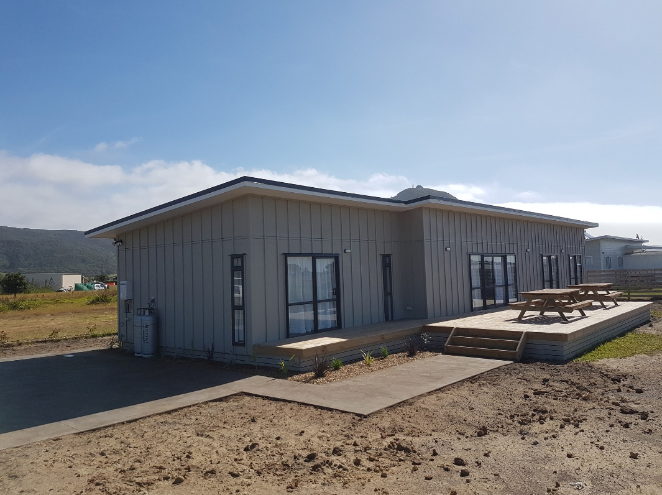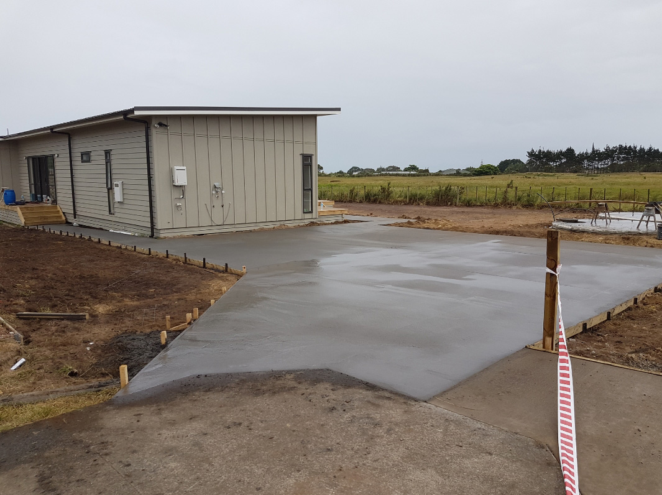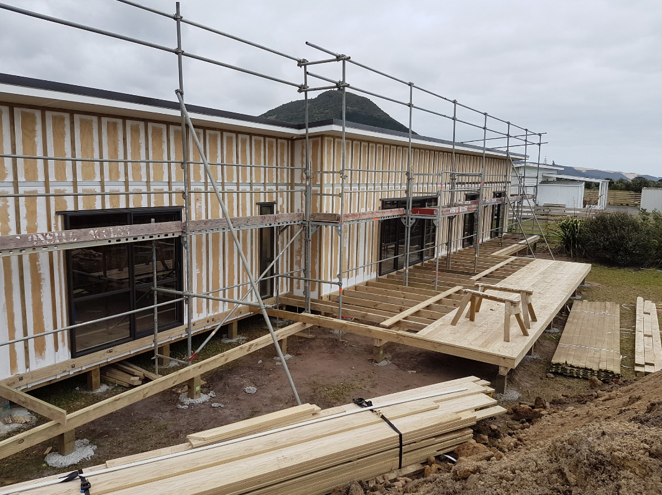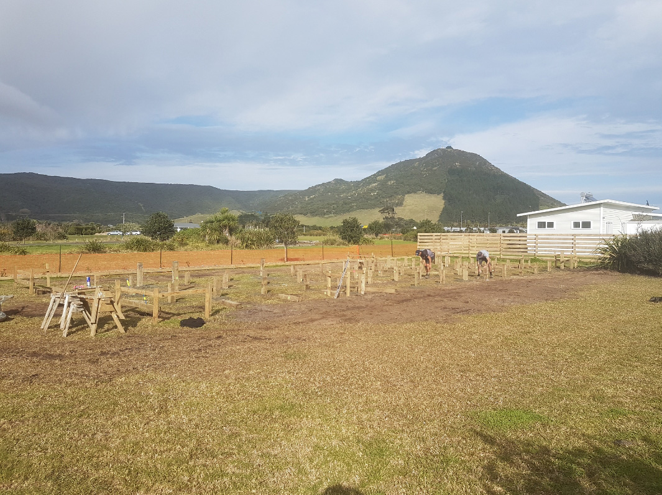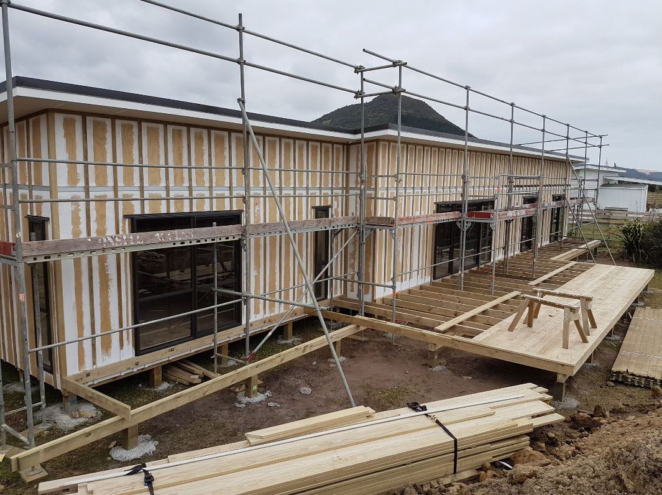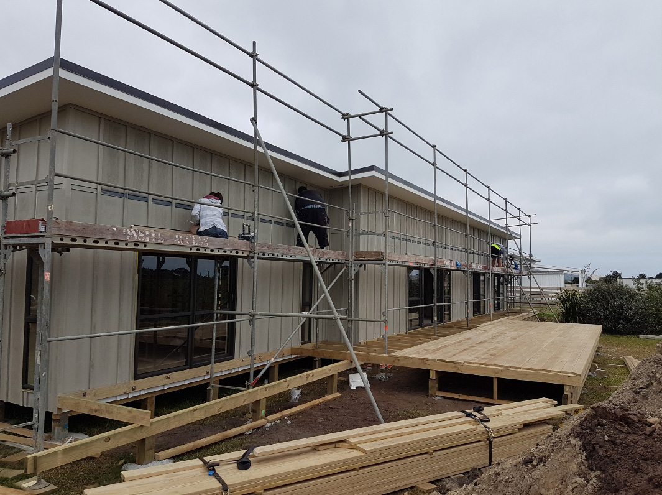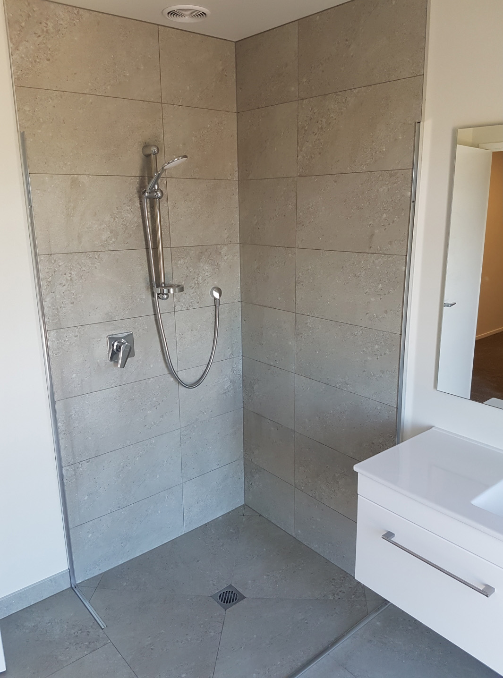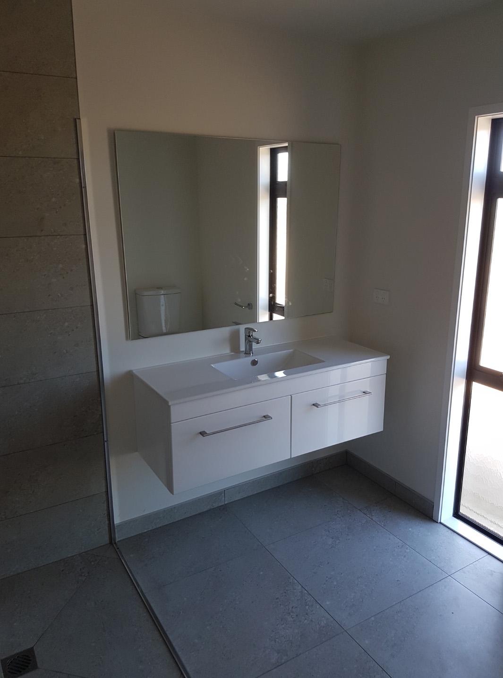Located in a costal subdivision this 152sqm house has been designed to meet the clients love for the outdoors.
The exterior cladding is ply and batten with a portion of weather board finished with Coloursteel roofing.
A detached garage allows for plenty of storage.
This four-bedroom two- bathroom home has ranch sliders on both sides of the living areas allowing the house to be opened right up to the outdoors. Built with a deck running the full length of the home also means the clients can walk straight out of their bedrooms and onto the deck.
